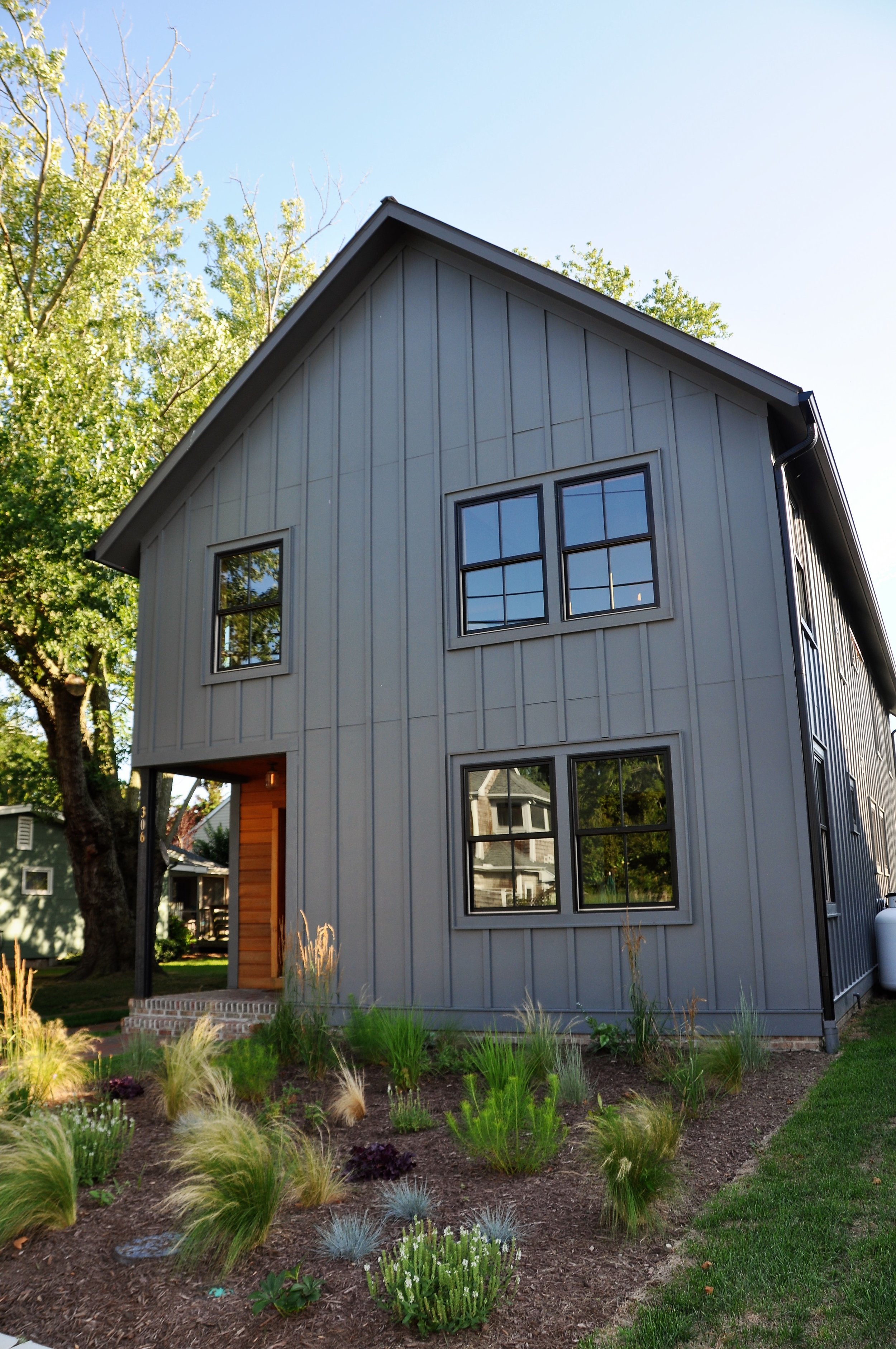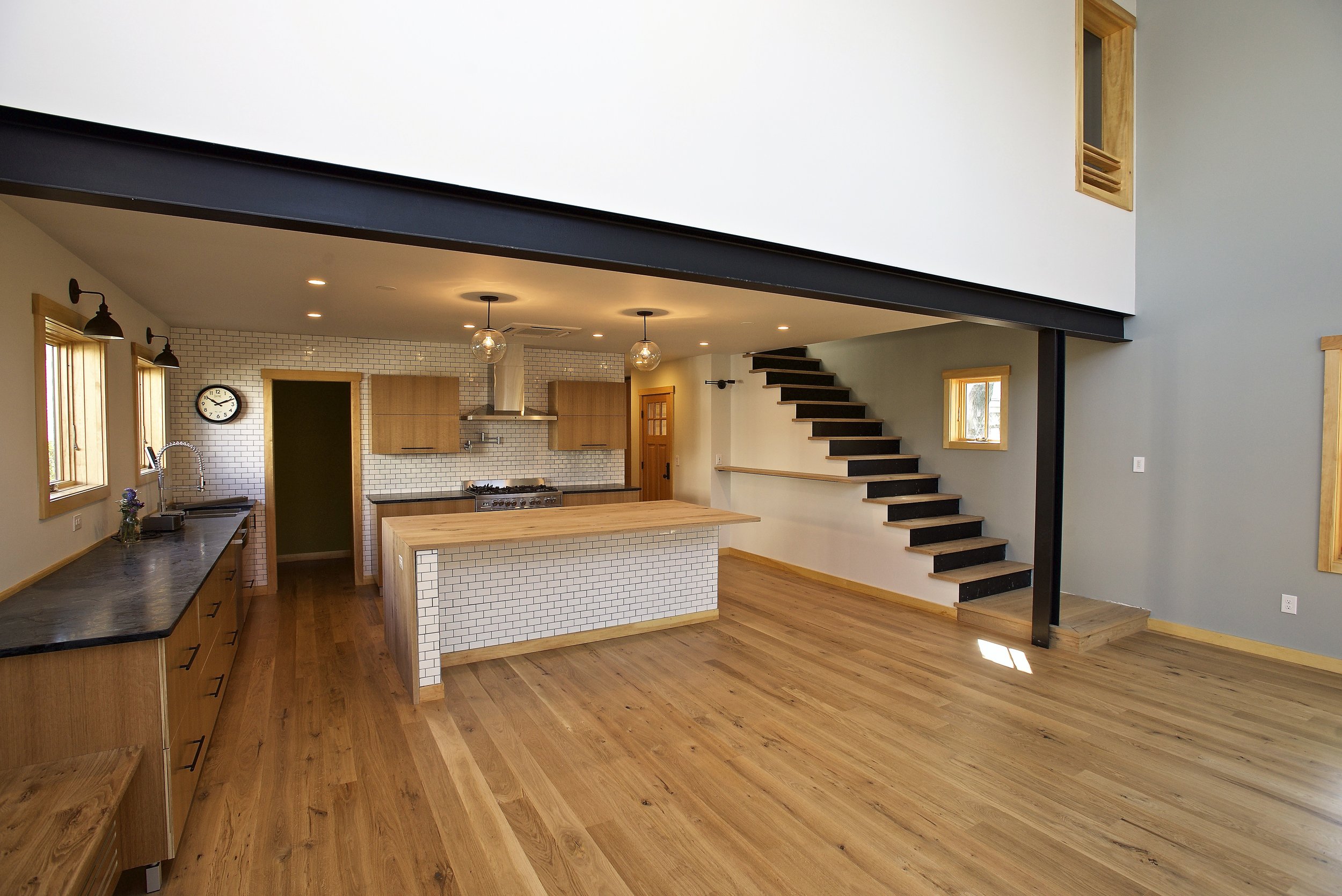Prairie barn
The goal of this project was to design and build a simple, energy-efficient, barn-style home with historic exterior details and a modern interior. The custom residence is located in the heart of a historic downtown area in Lewes, Delaware. The 2,200 square-foot home was built on a narrow lot that had to be mindful of the local Historical Preservation Committee’s guidelines per the city’s requirements. The exterior is dressed with board and batten siding and features natural landscaping details to give the home the feel of a prairie-style barn in a town setting. The interior showcases clean lines and an abundance of natural light from Integrity® Casement, Awning and Double Hung Windows. The windows are styled with SDLs and grille patterns to meet the historical district’s building requirements and rated to offer the owner superior energy efficiency. The interior as features exposed steel beams, European white Oak flooring, & an exposed wood burning woodstove.
Camenisch Company, Inc.
Zorzi Creations
Pro-Grade Electric & Sound
Marvin/Integrity Windows & Doors
La Cantina Doors

















