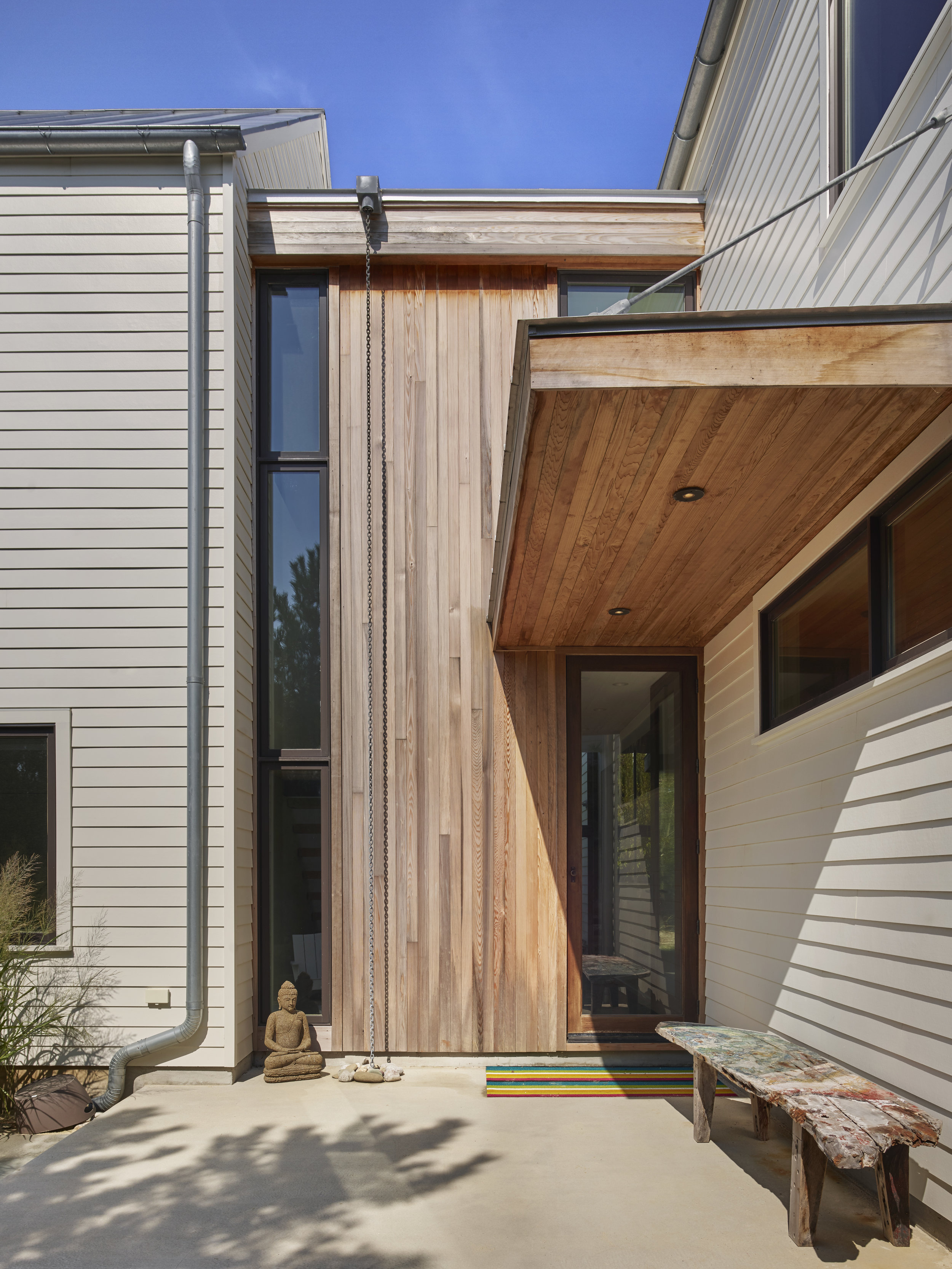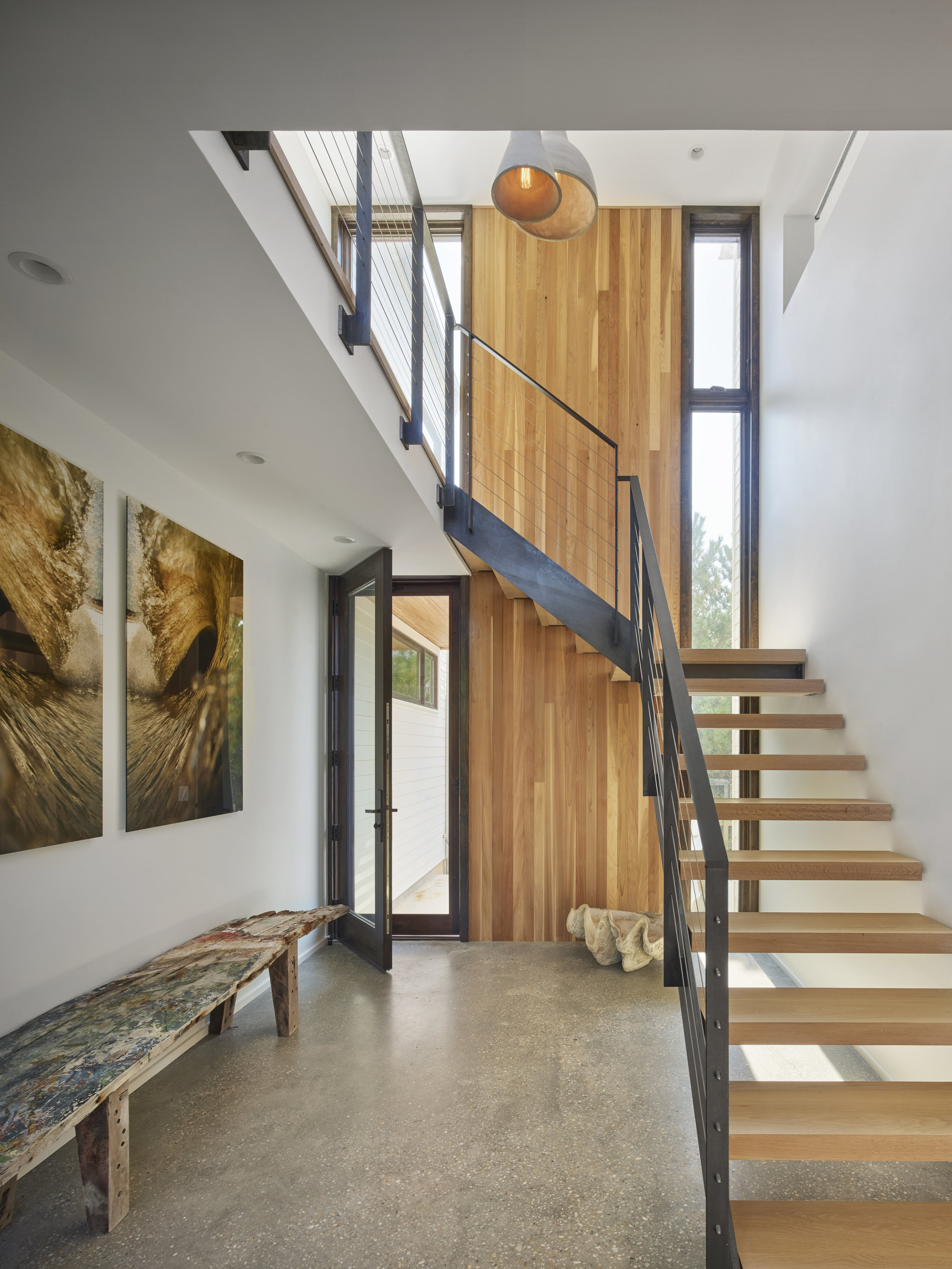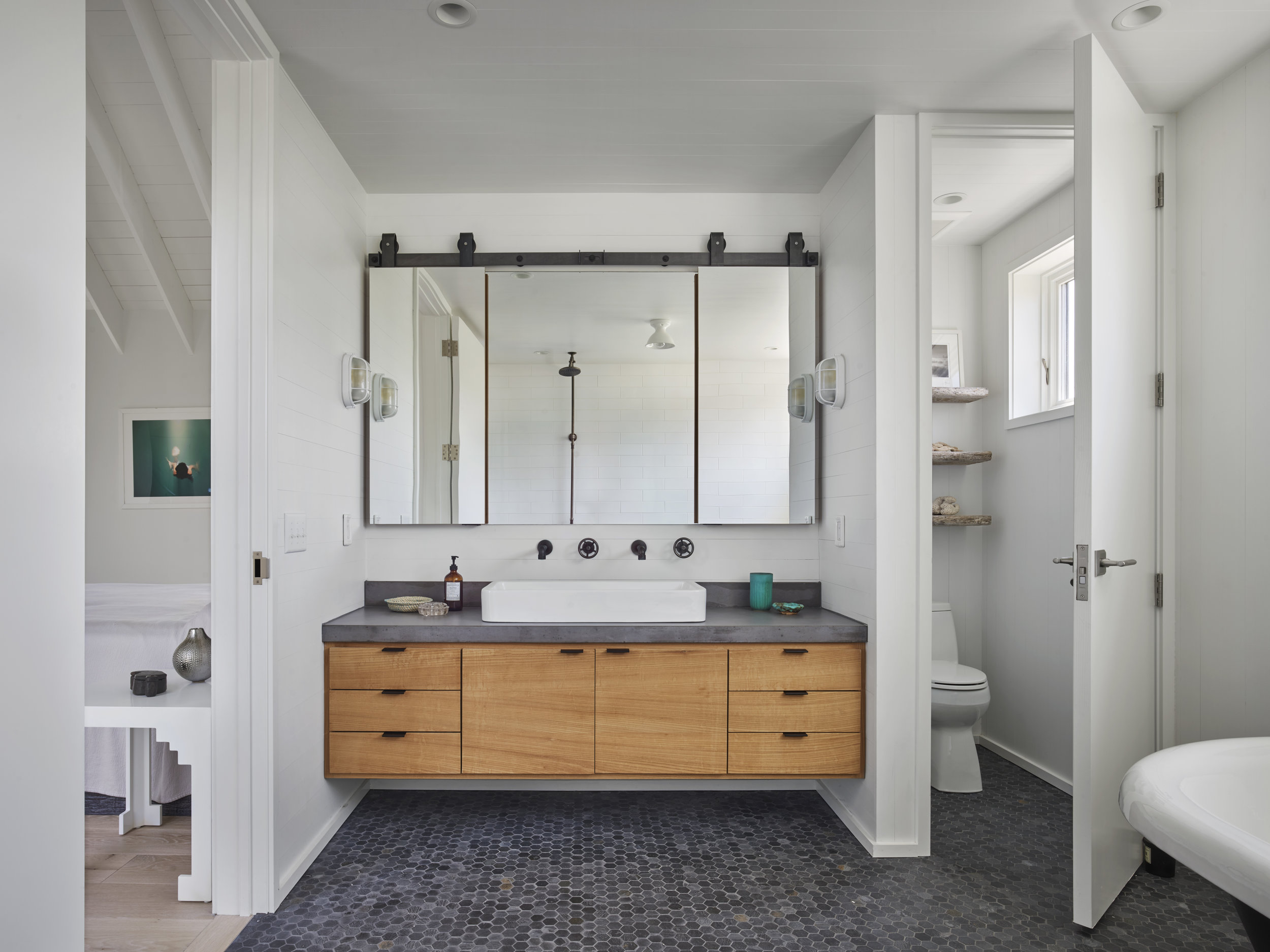bay ave
A Robert Young Architects designed home nestled in the dunes of Lewes Beach, Delaware. This 3,500 sq. ft. home featured simplified geometric forms that take advantage of bay views that can be seen through windows & openings throughout the home. These spaces were carefully conceptualized to be an extension of the living space offering a variety of different experiences that allow the owners to fully maximize the use of the site and building; inside and out. The buildings placement on the lot gives it an intimate feel & scale along the Bayfront landscape. The exterior is a blend of two pitched roof structures connected by modern flat roof connectors that also provide sheltered outdoor spaces to relax and unwind. The structure also feature white clap board siding, rich vertical cedar siding, & standing seam metal roof. The interior great room & master bedroom have an airy-open feeling with exposed rafters & wood planks painted white to pay homage to the previous structure on the property. A custom steel fabricated staircase, exposed concrete ground level floor, wide plank white oak flooring, & a custom lift & slide pocket door that opens the 2nd floor great room to linear views of the bay & beyond are additional interior features.
Camenisch Company, Inc.
Robert Young Architects
Bill Curran Design
Zorzi Creations
Pro-Grade Electric & Sound
Marvin/Integrity Windows & Doors





















